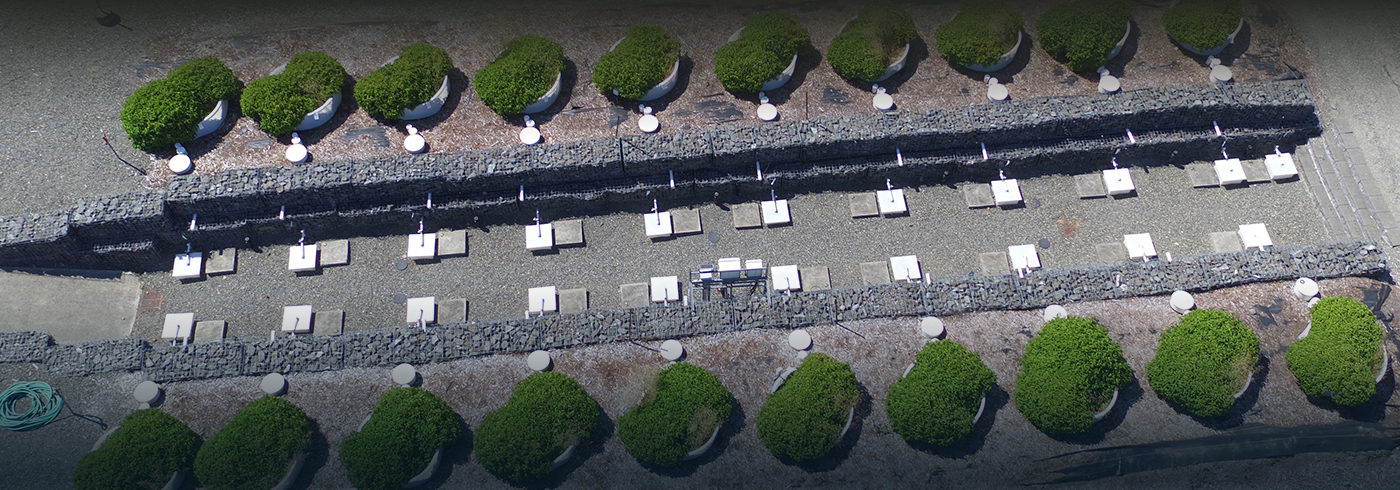The main parking lot at WSU Puyallup (located behind Kalkus Hall) is comprised of 2 types of permeable pavements—porous asphalt and pervious concrete. While the entire parking lot provides stormwater management benefits, nine separate asphalt cells and six concrete cells divided by concrete curb are dedicated to research.
The asphalt cells were the focus of this research project (attach paper and link open source papers here) published in 2018. Each asphalt cell contains two parking stalls and associated travel lane. The cells are lined to prevent infiltration to the subgrade and equipped with ports to collect water at the surface, just under the pavement and as well at the bottom of the pavement section.
The concrete cells have four parking stalls and associated travel lanes. The concrete cells are not lined and are equipped with monitoring wells continuously recording ground water levels and sampling ports to access and measure long-term pollutant concentrations in the aggregate base and subgrade.
A large cistern (45,424 liters or 12,000 gallons) collects water from an adjacent building roof and synthetic stormwater can be mixed and applied to the permeable pavement with rainfall simulators. The flexibility built into the collection and delivery system allows for the application of various pollutants of concern as scientists and agencies in the region determine research needs.



